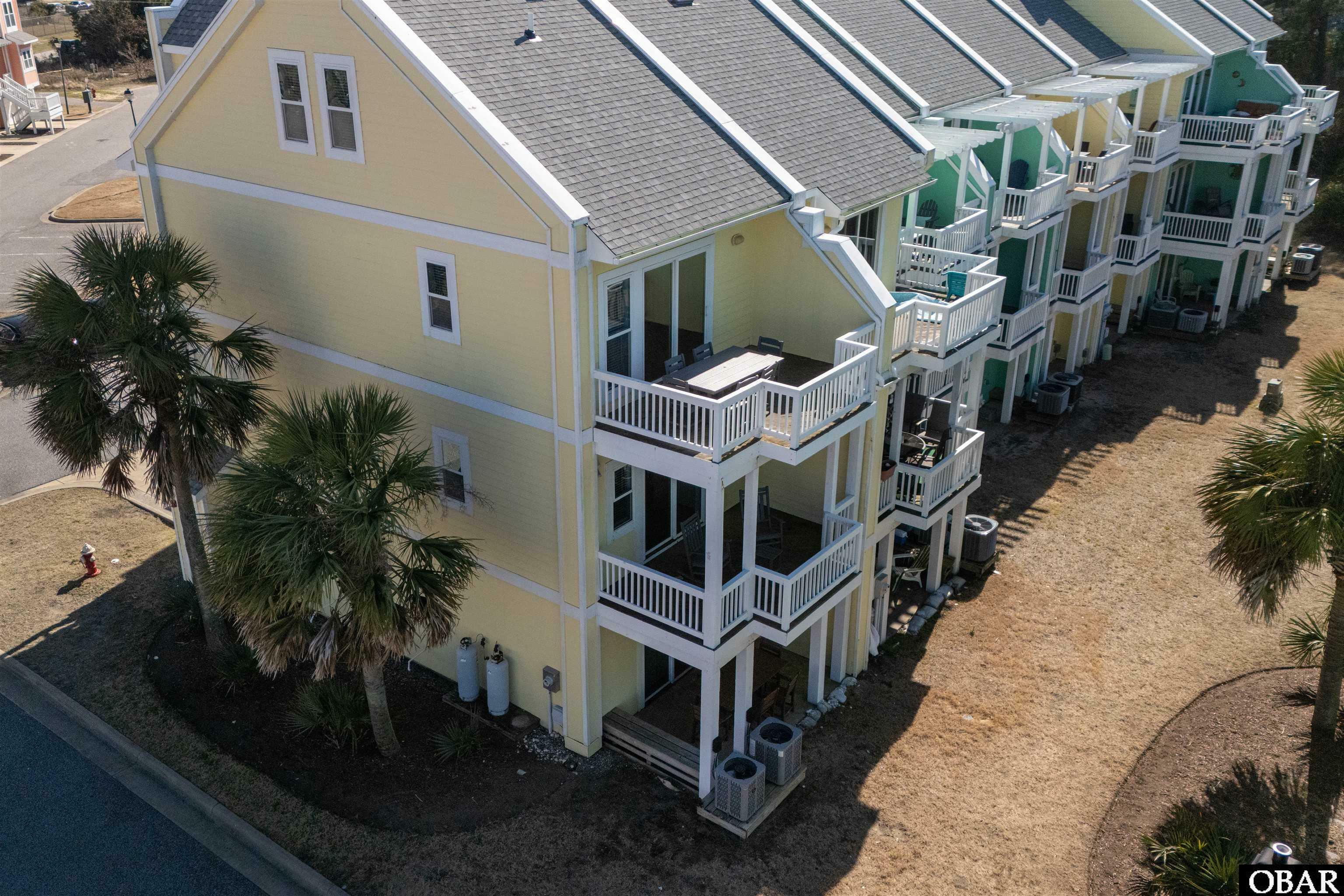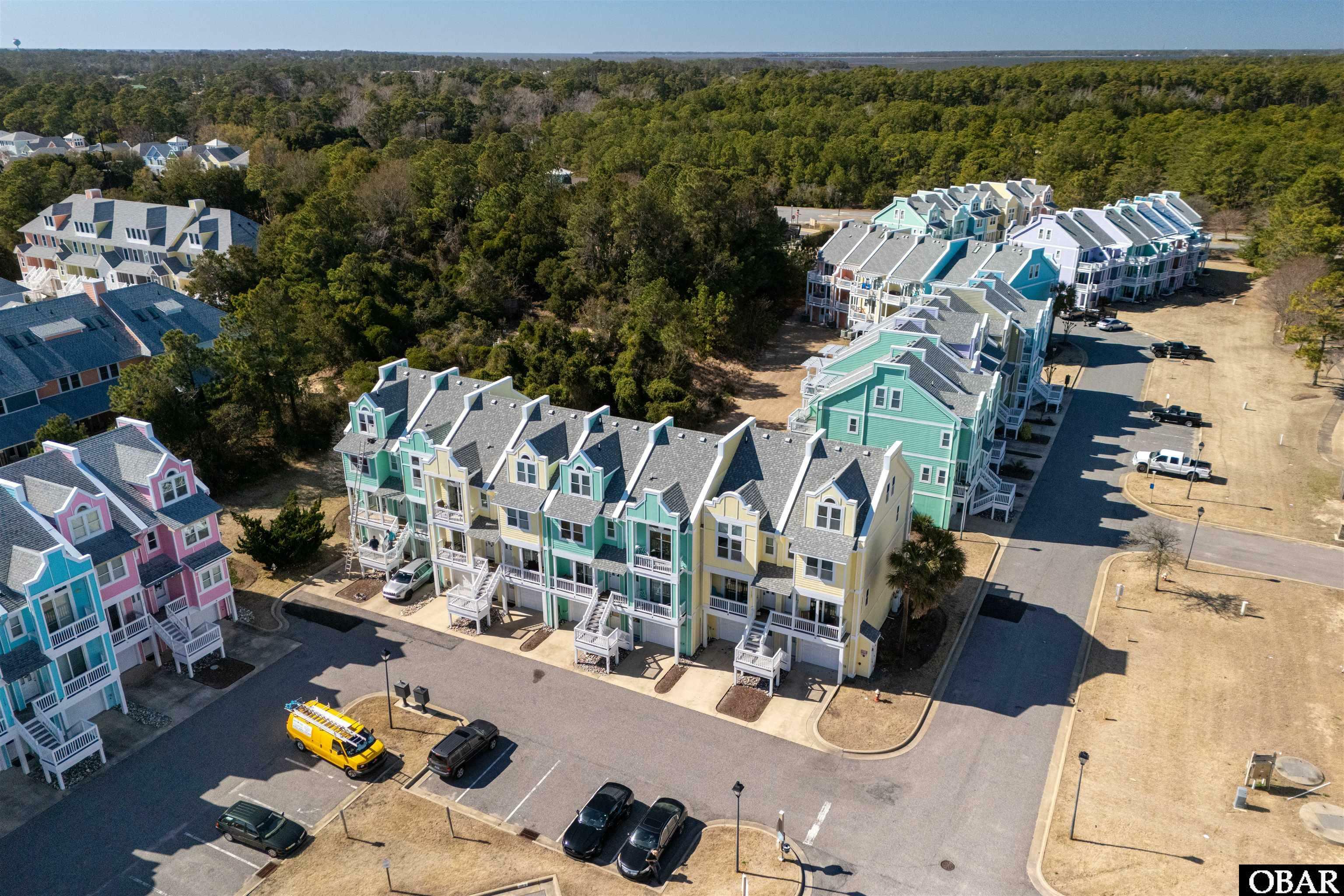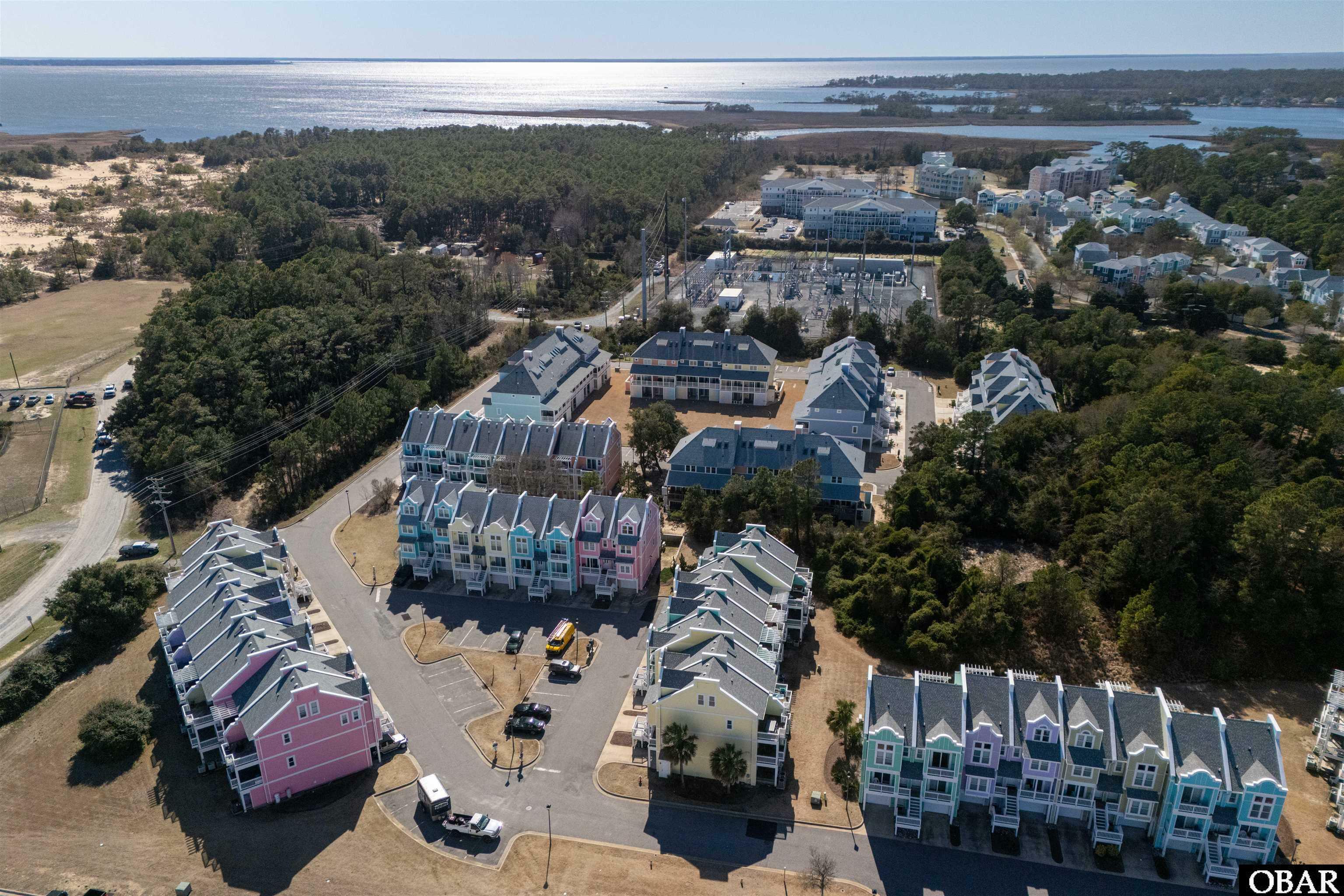


1107 Cambridge Road Kill Devil Hills, NC 27948
128660
$1,813(2024)
Condo
2006
Reverse Floor Plan, Caribbean
Park Serv/Preserve
Dare County
Listed By
OUTER BANKS ASSOCIATION OF REALTORS
Last checked Sep 9 2025 at 12:26 PM GMT+0000
- All Window Treatments
- Dryer Connection
- Ice Maker Connection
- Washer Connection
- Cathedral Ceiling(s)
- Gas Fireplace
- Walk In Closet
- Gas Connection
- Pantry
- 9' Ceilings
- Ensuite
- Attached
- Bermuda Bay - Cambridge Cove
- Cul-De-Sac
- Level
- Corner
- Adj. to Common Area
- Adj to Park Serv./Preserv
- Foundation: Piling
- Foundation: Slab
- Central
- Outdoor
- In Ground
- Association Pool
- Carpet
- Vinyl
- Cement Fiber Board
- Lap Siding
- Roof: Asphalt/Fiber Shingle
- Attached
- 1 Car
- Paved
- Parking Lot
- Reserved
- 1,799 sqft





Description