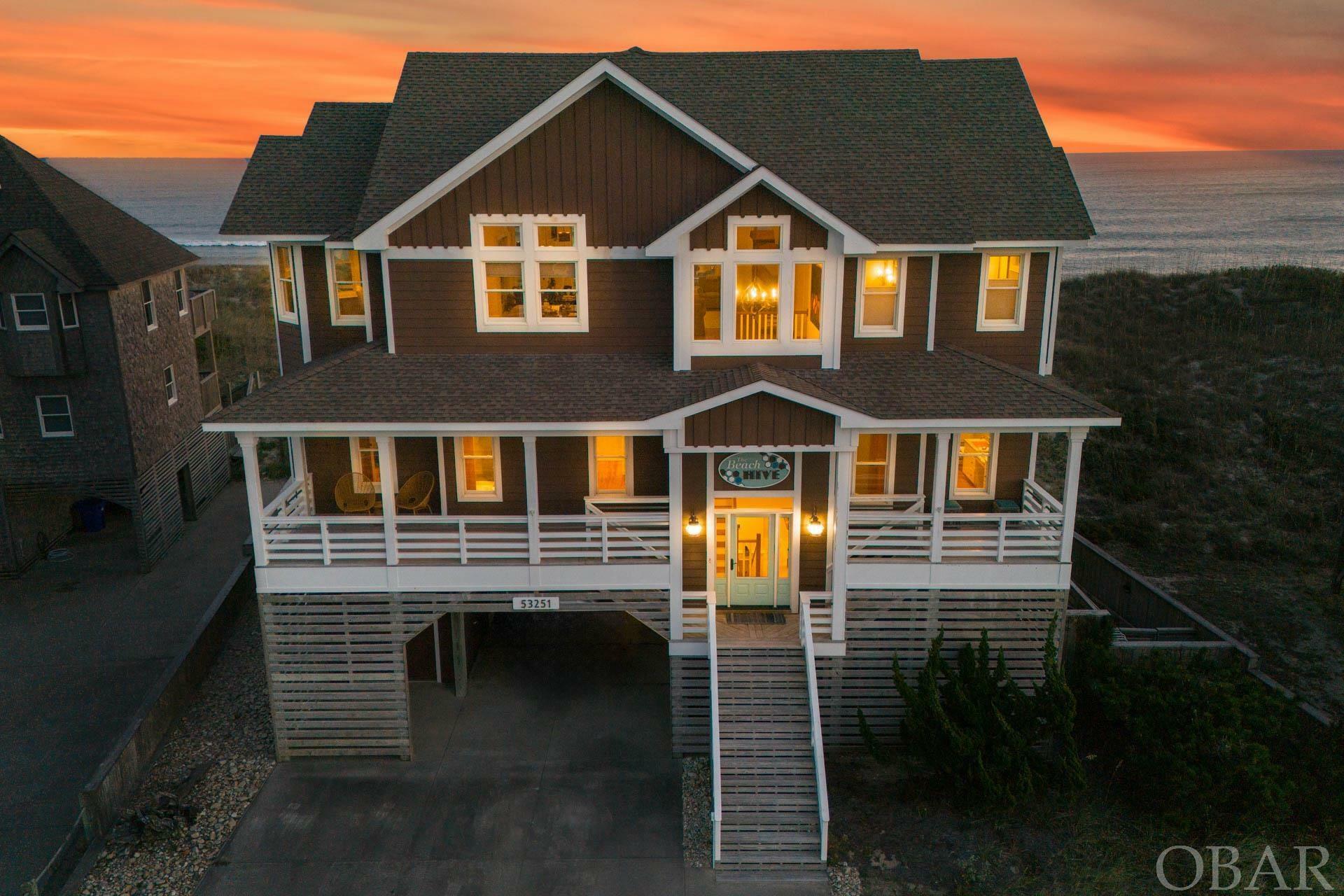
53251 Runboat Circle Frisco, NC 27936
124755
$7,998(2023)
0.28 acres
Single-Family Home
2010
Contemporary, Coastal
Ocean
Dare County
Listed By
Heather T Vandermyde, Coldwell Banker Seaside Realty Kdh
OUTER BANKS ASSOCIATION OF REALTORS
Last checked Jan 19 2026 at 1:52 PM GMT+0000
- Dryer Connection
- Ice Maker Connection
- Washer Connection
- Gas Connection
- Cathedral Ceiling(s)
- Ensuite
- Wet Bar
- Gas Fireplace
- Hatterasman
- Beach Frontage
- Level
- Foundation: Piling
- Electric
- Central
- Heat Pump
- Outdoor
- In Ground
- Salt
- Private Pool
- Custom
- Hardwood
- Ceramic Tile
- Cement Fiber Board
- Roof: Asphalt/Fiber Shingle
- Sewer: Private Septic
- Fuel: Electric
- Carport
- Paved
- Under
- Off Street
- 4,349 sqft





